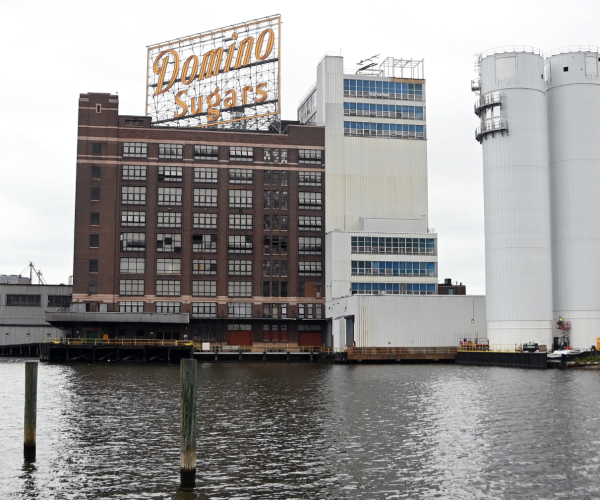TranSystems (formerly L.R. Kimball), designed the 115,000 SF, four-story Operations and Training Center for Sheetz Inc., which houses offices, conference rooms, a learning center, data center, training kitchen, main kitchen, and dining room and an adjacent 13,000-square-foot daycare center. Flexibility and connection to nature were a key design drivers. Sited between two protected wetlands, the building provides a pastoral view from the majority of workspaces. The building’s massing is based on a simple, flexible, rectangular floor plan, reminiscent of the farm structures that dot the Western Pennsylvania landscape.
The dining room is an independent pavilion that extends into the lawn, with exposed timber columns and a natural stone, gas-burning fireplace against the wall. A large, southern-facing glazed porch brings the outside in, encouraging employees to experience nature during the workday. The second and third floors are devoted to flexible open plan offices, with conference rooms and common open spaces to encourage collaboration and camaraderie.









