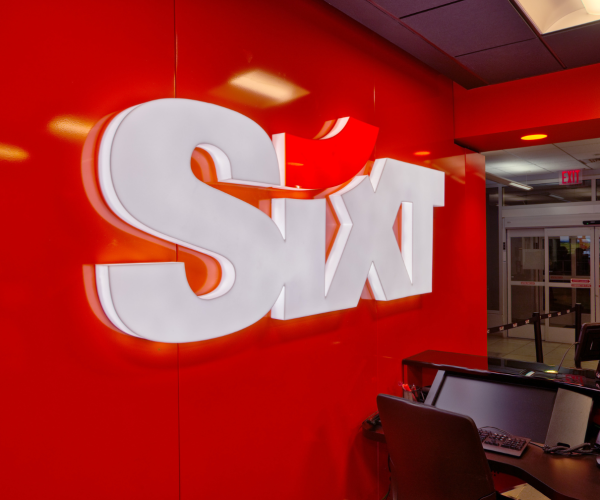Projects
Filter our projects by expertise using the dropdown menus.
-

Central Tri-State Tollway Master Plan
-

Mile Long Bridge over Central Tri-State Tollway (I-294)
-

Sixt JFK Branding Documentation
-

Wichita Delano Multi-Modal Transit Facility
-

Florence County Complex Parking Garage
-

Randall Road Corridor Improvements
Learn more about TranSystems purpose, values, and history
Who We Are